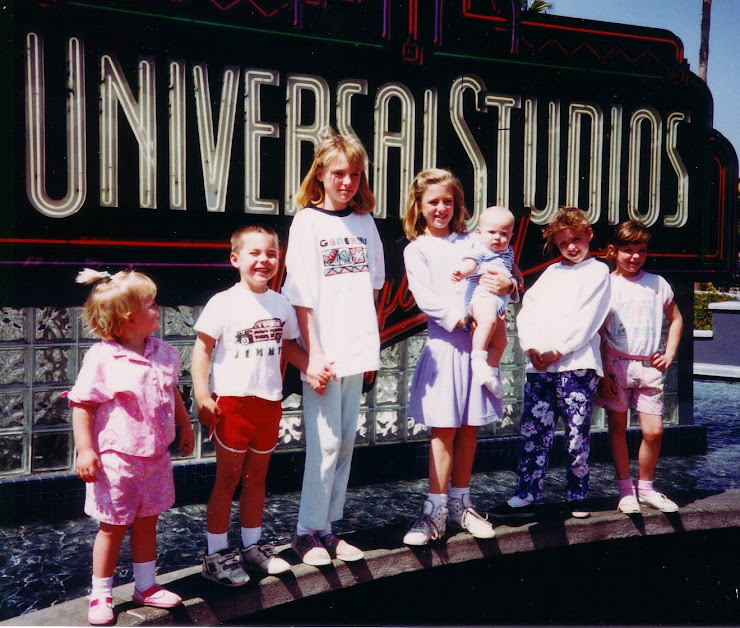 This is the hallway from the front foyer to the back bedrooms. At the end of this hallway and to the right is the master and to the left is the hallway to the guest bedrooms.
This is the hallway from the front foyer to the back bedrooms. At the end of this hallway and to the right is the master and to the left is the hallway to the guest bedrooms. Master closet. Up a ladder in this closet is the attic which is really great spcace we will utalize. About 12X17 ft.
Master closet. Up a ladder in this closet is the attic which is really great spcace we will utalize. About 12X17 ft.




No comments:
Post a Comment