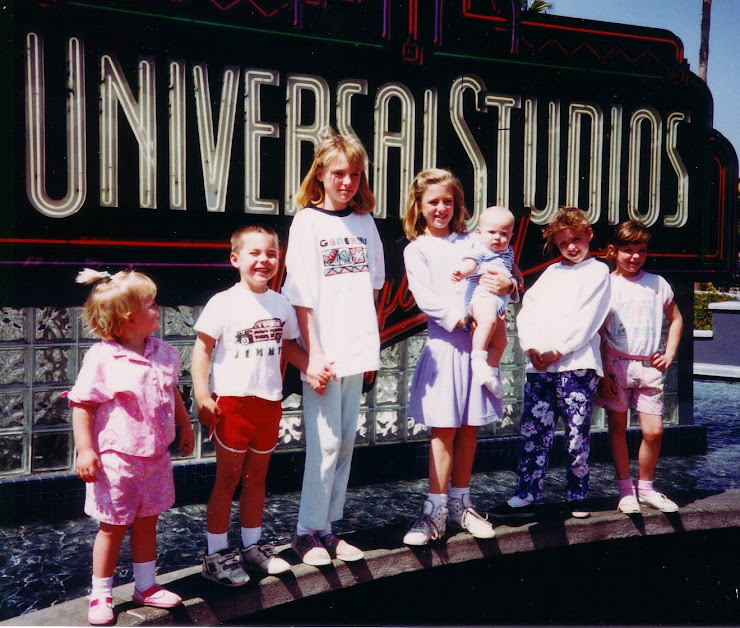 This is looking from the living room through the foyer to the front door.
This is looking from the living room through the foyer to the front door. This is the fireplace which we will drywall and put cabinets on either side of it. We will probably put the T.V. over the fireplace.
This is the fireplace which we will drywall and put cabinets on either side of it. We will probably put the T.V. over the fireplace. The ceiling is probably 25-30 ft. high. We will bring it down to 12 feet and put some faux beams up. The slider will be changed to two 6 ft. french doors.
The ceiling is probably 25-30 ft. high. We will bring it down to 12 feet and put some faux beams up. The slider will be changed to two 6 ft. french doors.


No comments:
Post a Comment