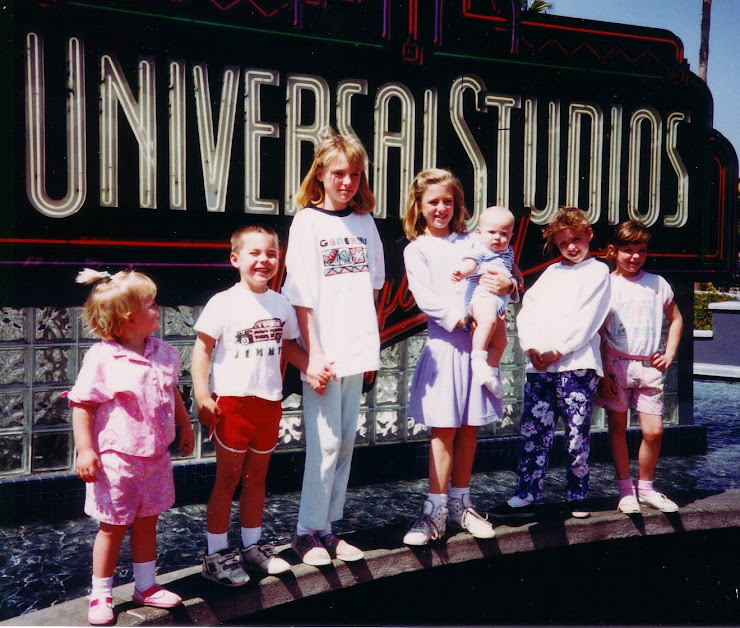
This is a small room just to the right as you come through the door. It has small double doors that open into it. We will use it as a study/sewing room. We will put french doors here.

The mirrors are coming down. The trash bags hold the grassweave wallpaper.

Doors into room.

Just behind this room to the right is the dining/kitchen. This entire wall will come out to make it a great room. To the left of the picture is the living room.

In the front foyer looking into the living room. To the left is the hall closet. When we add a staircase here, I will make this space into a curio cabinet to display holiday decor.
 This is a small room just to the right as you come through the door. It has small double doors that open into it. We will use it as a study/sewing room. We will put french doors here.
This is a small room just to the right as you come through the door. It has small double doors that open into it. We will use it as a study/sewing room. We will put french doors here. The mirrors are coming down. The trash bags hold the grassweave wallpaper.
The mirrors are coming down. The trash bags hold the grassweave wallpaper. Doors into room.
Doors into room.



No comments:
Post a Comment