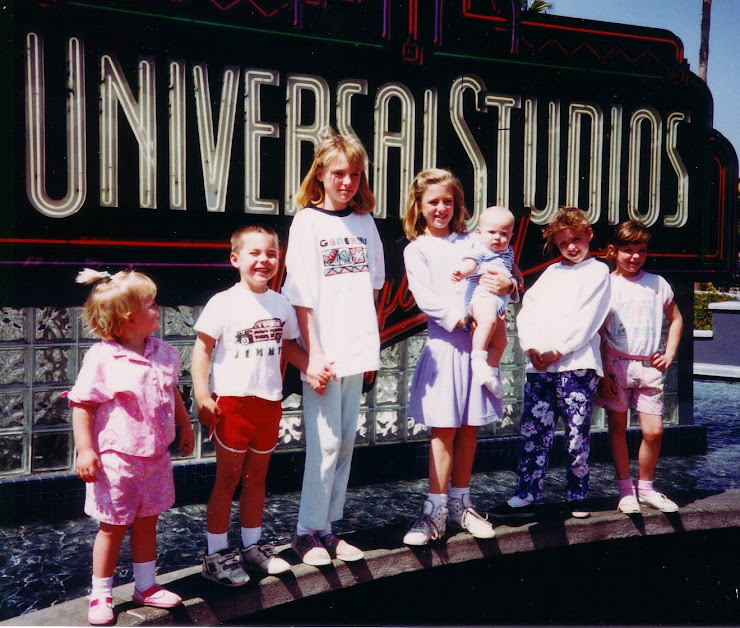To see everything I have posted, you will have to go to older posts. I gave you a pretty comprehensive idea of what we will do and what's there.
Saturday, January 21, 2012
Front of house
 This is the high ceilinged roof and front door.
This is the high ceilinged roof and front door. Two guest bedroom windows and front door. That T 1-11 is dry rotted and termite infested.
Two guest bedroom windows and front door. That T 1-11 is dry rotted and termite infested. This is the front gate to the house. It is leaning and ready to come down.
This is the front gate to the house. It is leaning and ready to come down.Entry and living room.
 This is looking from the living room through the foyer to the front door.
This is looking from the living room through the foyer to the front door. This is the fireplace which we will drywall and put cabinets on either side of it. We will probably put the T.V. over the fireplace.
This is the fireplace which we will drywall and put cabinets on either side of it. We will probably put the T.V. over the fireplace. The ceiling is probably 25-30 ft. high. We will bring it down to 12 feet and put some faux beams up. The slider will be changed to two 6 ft. french doors.
The ceiling is probably 25-30 ft. high. We will bring it down to 12 feet and put some faux beams up. The slider will be changed to two 6 ft. french doors.Entry and sewing/study.
 This is a small room just to the right as you come through the door. It has small double doors that open into it. We will use it as a study/sewing room. We will put french doors here.
This is a small room just to the right as you come through the door. It has small double doors that open into it. We will use it as a study/sewing room. We will put french doors here. The mirrors are coming down. The trash bags hold the grassweave wallpaper.
The mirrors are coming down. The trash bags hold the grassweave wallpaper. Doors into room.
Doors into room.kitchen/dining
 This wall here looks like it's two colors because the wallpaper isn't all removed. We decided to knock this wall out to the living room and make it all one big great room. We are taking out those pantry cupboards too. The whole wall will be gone.
This wall here looks like it's two colors because the wallpaper isn't all removed. We decided to knock this wall out to the living room and make it all one big great room. We are taking out those pantry cupboards too. The whole wall will be gone.  This counter will be gone and the door as well. The window will be moved to the left.
This counter will be gone and the door as well. The window will be moved to the left. AAll this cabinetry is moldy and dry rotting. It will all come out and replaced with new.
AAll this cabinetry is moldy and dry rotting. It will all come out and replaced with new.hallway and master
 This is the hallway from the front foyer to the back bedrooms. At the end of this hallway and to the right is the master and to the left is the hallway to the guest bedrooms.
This is the hallway from the front foyer to the back bedrooms. At the end of this hallway and to the right is the master and to the left is the hallway to the guest bedrooms. Master closet. Up a ladder in this closet is the attic which is really great spcace we will utalize. About 12X17 ft.
Master closet. Up a ladder in this closet is the attic which is really great spcace we will utalize. About 12X17 ft.hallway and guest bedrooms
 This is the hallway to the bathroom and two guest bedrooms. Just above this place where I am standing the ceiling came down because of a roof leak.
This is the hallway to the bathroom and two guest bedrooms. Just above this place where I am standing the ceiling came down because of a roof leak. This is the guest bathroom. Pink counters and floors.
This is the guest bathroom. Pink counters and floors. This is the first bedroom you come to. It wasn't bad. It's a nice size. This room and the living room are the only spaces in the entire house that didn't have wallpaper.
This is the first bedroom you come to. It wasn't bad. It's a nice size. This room and the living room are the only spaces in the entire house that didn't have wallpaper. This is the dry rotted facia trim that needs replacing. Backyard looking thru to the living room. We will put in two french doors here.
This is the dry rotted facia trim that needs replacing. Backyard looking thru to the living room. We will put in two french doors here. This is a view looking into the master bedroom. Web will put in french doors.
This is a view looking into the master bedroom. Web will put in french doors.
We have a really nice backyard space. The two magnolia trees are tearing up the concrete really badly. Hate to lose them but thier roots are huge and everywhere.
Sunday, January 15, 2012
Subscribe to:
Comments (Atom)

















